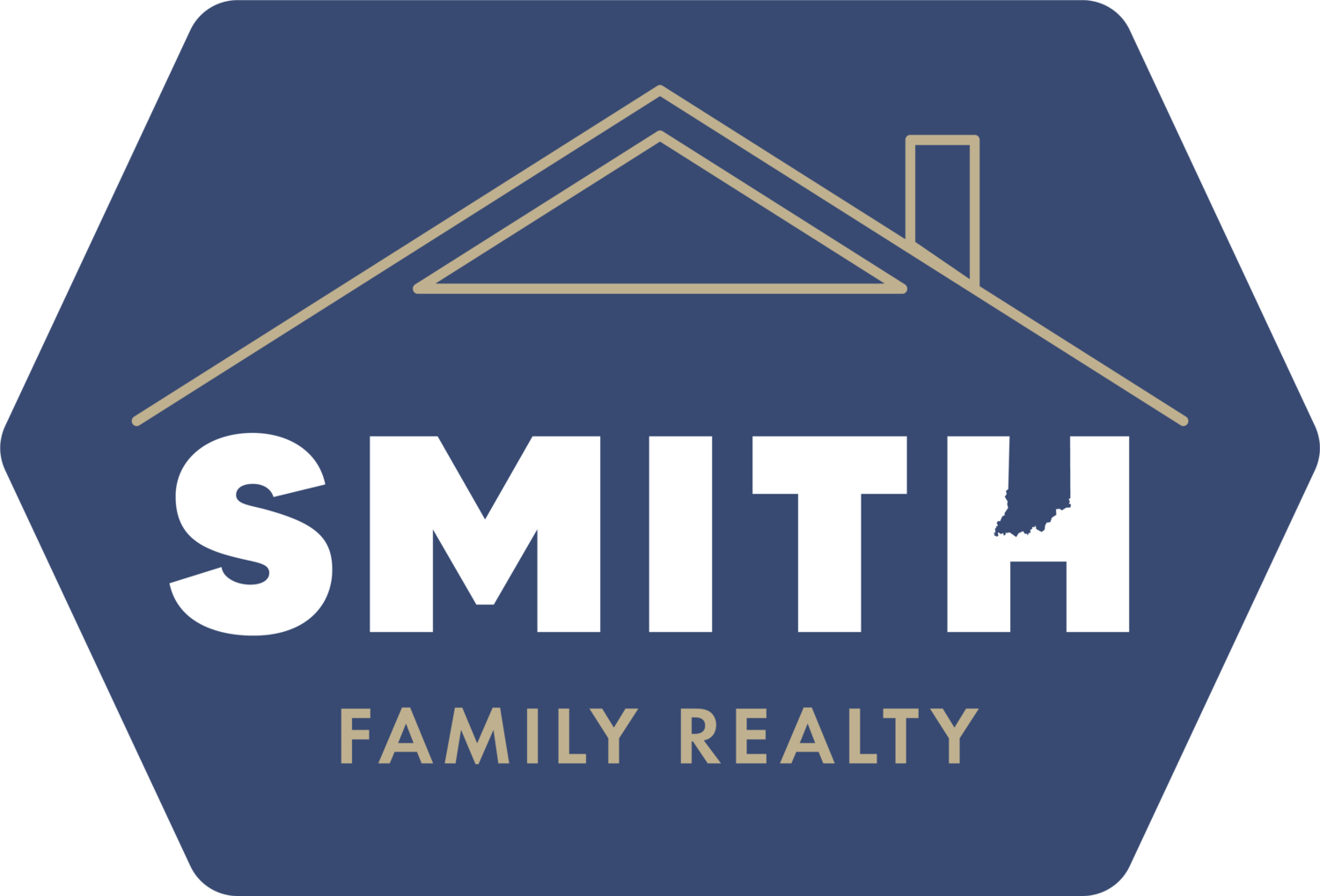
Personal Real Estate Service
From start to finish
FEATURED LISTINGs!
Fully renovated and move-in ready, this 3-bedroom + bonus room, 2-bath home blends modern updates with everyday comfort in Fountain Square—walkable to local restaurants, coffee shops, and boutiques. Two bedrooms on the main level offer easy living, while the upstairs bedroom and flexible bonus room adapt to your needs—office, playroom, fitness, or guest space. The open kitchen/living area is the hub of the home with quartz countertops, a large gathering island, and all-new appliances. Both bathrooms feature tiled showers. A dedicated laundry room keeps things tidy, and the welcoming front porch is perfect for morning coffee. Outside, enjoy a fenced backyard and a two-car detached garage.Many updates including new A/C, water heater, appliances, and more- see additional info for the full list!
List Price: $339,900
3 Bedrooms | 2 Full Bathroom | 2 Car Garage | 1781 Total Sq Ft

